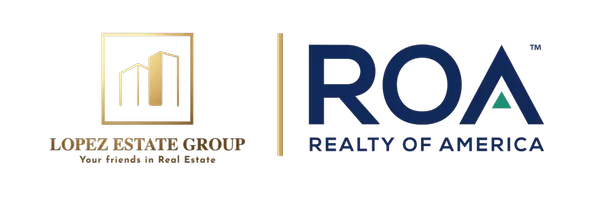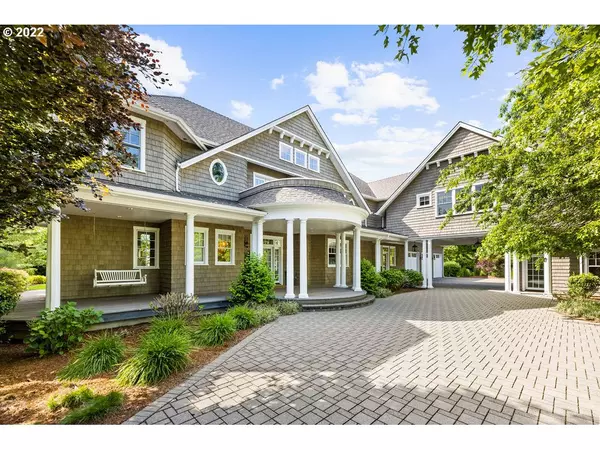Bought with Keller Williams Realty
For more information regarding the value of a property, please contact us for a free consultation.
3512 SW 14TH CT Battle Ground, WA 98604
Want to know what your home might be worth? Contact us for a FREE valuation!

Our team is ready to help you sell your home for the highest possible price ASAP
Key Details
Sold Price $2,950,000
Property Type Single Family Home
Sub Type Single Family Residence
Listing Status Sold
Purchase Type For Sale
Square Footage 6,693 sqft
Price per Sqft $440
Subdivision Camellia
MLS Listing ID 22423223
Sold Date 08/12/22
Style Capecod, Custom Style
Bedrooms 4
Full Baths 3
HOA Y/N Yes
Year Built 2009
Annual Tax Amount $13,478
Tax Year 2022
Lot Size 1.670 Acres
Property Sub-Type Single Family Residence
Property Description
The timeless design of thi saward-winning Hampton inspired home features nearly 7000sf of luxury living including a hidden theater room, game room, gourmet kitchen with dual islands and primary suite w/dry sauna. The indoor/outdoor living space starts in a sun-room leading to the outdoor kitchen. A gorgeous porte cochere leads to an additional garage and conditioned exercise room. Situated in a gated community. The private grounds offer privacy, irrigated garden beds and fruit orchard.
Location
State WA
County Clark
Area _62
Zoning R3
Rooms
Basement Crawl Space
Interior
Interior Features Central Vacuum, Garage Door Opener, Granite, Hardwood Floors, Heated Tile Floor, Home Theater, Jetted Tub, Laundry, Smart Light, Sound System, Tile Floor, Wood Floors
Heating Forced Air95 Plus, Heat Exchanger, Mini Split
Cooling Heat Pump
Fireplaces Number 4
Fireplaces Type Gas
Appliance Appliance Garage, Builtin Oven, Butlers Pantry, Cooktop, Double Oven, Gas Appliances, Granite, Instant Hot Water, Island, Microwave, Plumbed For Ice Maker, Range Hood
Exterior
Exterior Feature Covered Patio, Deck, Garden, Outdoor Fireplace, Porch, Private Road, Raised Beds, Second Garage, Sprinkler, Yard
Parking Features Attached, Oversized
Garage Spaces 4.0
View Y/N true
View Trees Woods
Roof Type Composition
Accessibility BuiltinLighting, GarageonMain, MainFloorBedroomBath, Parking, WalkinShower
Garage Yes
Building
Lot Description Gated, Green Belt, Level, Private
Story 2
Foundation Concrete Perimeter, Stem Wall
Sewer Public Sewer
Water Public Water
Level or Stories 2
New Construction No
Schools
Elementary Schools Maple Grove
Middle Schools Daybreak
High Schools Prairie
Others
Senior Community No
Acceptable Financing Cash, Conventional
Listing Terms Cash, Conventional
Read Less

GET MORE INFORMATION




