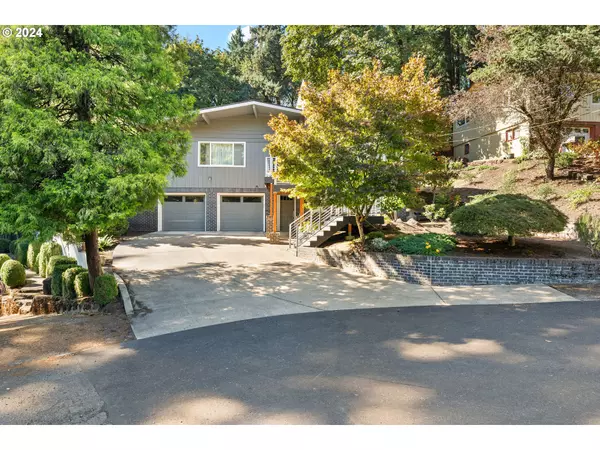Bought with Urban Nest Realty
For more information regarding the value of a property, please contact us for a free consultation.
5921 SW RALSTON DR Portland, OR 97239
Want to know what your home might be worth? Contact us for a FREE valuation!

Our team is ready to help you sell your home for the highest possible price ASAP
Key Details
Sold Price $800,000
Property Type Single Family Home
Sub Type Single Family Residence
Listing Status Sold
Purchase Type For Sale
Square Footage 2,221 sqft
Price per Sqft $360
MLS Listing ID 24585867
Sold Date 10/29/24
Style Stories2, Mid Century Modern
Bedrooms 3
Full Baths 3
Year Built 1957
Annual Tax Amount $11,491
Tax Year 2023
Lot Size 6,534 Sqft
Property Description
Sunny mid-century modern in prime Hillsdale location. Privately situated above the cul de sac, this home features all your favorites - big bright picture windows, tall vaulted ceilings, exposed beams, perfect hardwood floors, and a showstopper floor to ceiling corner fireplace. Highly desirable floor plan with all bedrooms on main, and a generous open living room that seamlessly flows to the updated kitchen, and the outdoors. Outside the beautiful back deck features a serene waterfall, built-in hot tub, and lush landscaping. The cozy lower level completes the home with a huge bonus room, and a flexible office space/non-conforming 4th bedroom. Perfect SW Portland location minutes to Hillsdale shopping, OHSU, Downtown, parks, miles of beautiful walking trails, and more. [Home Energy Score = 4. HES Report at https://rpt.greenbuildingregistry.com/hes/OR10023202]
Location
State OR
County Multnomah
Area _148
Rooms
Basement Exterior Entry, Finished
Interior
Interior Features Hardwood Floors, High Ceilings, Laundry, Tile Floor, Wallto Wall Carpet, Washer Dryer
Heating Forced Air
Cooling Central Air
Fireplaces Number 2
Fireplaces Type Gas
Appliance Builtin Range, Builtin Refrigerator, Dishwasher, Microwave, Quartz, Stainless Steel Appliance, Wine Cooler
Exterior
Exterior Feature Builtin Hot Tub, Deck, Tool Shed, Water Feature
Parking Features Attached
Garage Spaces 2.0
View Trees Woods
Roof Type Composition
Garage Yes
Building
Lot Description Cul_de_sac, Trees
Story 2
Sewer Public Sewer
Water Public Water
Level or Stories 2
Schools
Elementary Schools Rieke
Middle Schools Robert Gray
High Schools Ida B Wells
Others
Senior Community No
Acceptable Financing Cash, Conventional
Listing Terms Cash, Conventional
Read Less




